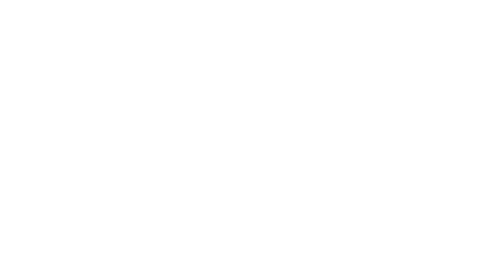


Listing Courtesy of: FAYETTEVILLE NC / ERA Strother Real Estate / Geraldine Currie
428 Harlow Drive Fayetteville, NC 28314
Active (104 Days)
$475,999
MLS #:
730305
730305
Lot Size
0.43 acres
0.43 acres
Type
Single-Family Home
Single-Family Home
Year Built
1988
1988
Style
Two Story
Two Story
County
Cumberland County
Cumberland County
Community
Kingsford
Kingsford
Listed By
Geraldine Currie, ERA Strother Real Estate
Source
FAYETTEVILLE NC
Last checked Nov 21 2024 at 6:17 AM GMT+0000
FAYETTEVILLE NC
Last checked Nov 21 2024 at 6:17 AM GMT+0000
Bathroom Details
- Full Bathrooms: 2
- Half Bathrooms: 2
Interior Features
- Windows: Insulated Windows
- Range
- Microwave
- Free-Standing Refrigerator
- Free-Standing Electric Range
- Electric Water Heater
- Dishwasher
- Laundry: Dryer Hookup
- Laundry: Washer Hookup
- Laundry: Main Level
- Walk-In Closet(s)
- Tray Ceiling(s)
- Separate/Formal Living Room
- Separate/Formal Dining Room
- Separate Shower
- Recessed Lighting
- Kitchen Island
- Granite Counters
- Garden Tub/Roman Tub
- Entrance Foyer
- Double Vanity
- Crown Molding
- Ceiling Fan(s)
- Breakfast Area
Subdivision
- Kingsford
Lot Information
- Level
- Interior Lot
- Cleared
Property Features
- Fireplace: Masonry
- Fireplace: Glass Doors
- Fireplace: Gas
- Fireplace: 1
Heating and Cooling
- Gas
- Central
- Central Air
- Electric
Basement Information
- Crawl Space
Homeowners Association Information
- Dues: $80
Flooring
- Hardwood
- Carpet
- Tile
Utility Information
- Utilities: Water Source: Public
- Sewer: Public Sewer
School Information
- Elementary School: Vanstory Hills Elementary (3-5)
- Middle School: Max Abbott Middle School
- High School: Terry Sanford Senior High
Parking
- Garage
- Attached
Stories
- 2
Living Area
- 3,064 sqft
Location
Listing Price History
Date
Event
Price
% Change
$ (+/-)
Oct 03, 2024
Price Changed
$475,999
-3%
-13,901
Aug 09, 2024
Price Changed
$489,900
99,880%
489,410
Aug 08, 2024
Original Price
$490
-
-
Disclaimer: Copyright 2024 Fayetteville NC MLS. All rights reserved. This information is deemed reliable, but not guaranteed. The information being provided is for consumers’ personal, non-commercial use and may not be used for any purpose other than to identify prospective properties consumers may be interested in purchasing. Data last updated 11/20/24 22:17




Description