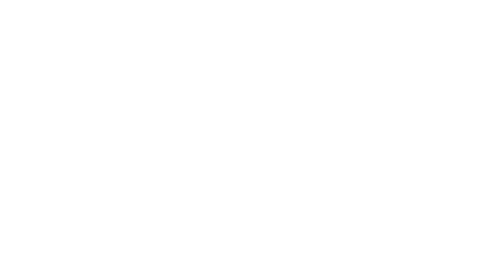


Listing Courtesy of: FAYETTEVILLE NC / ERA Strother Real Estate / Kenneth Watt
4621 Centennial Drive Wade, NC 28395
Active (49 Days)
$520,000
MLS #:
733034
733034
Lot Size
2.93 acres
2.93 acres
Type
Single-Family Home
Single-Family Home
Year Built
2017
2017
Style
Two Story
Two Story
County
Cumberland County
Cumberland County
Community
Orchard Park
Orchard Park
Listed By
Kenneth Watt, ERA Strother Real Estate
Source
FAYETTEVILLE NC
Last checked Nov 21 2024 at 6:17 AM GMT+0000
FAYETTEVILLE NC
Last checked Nov 21 2024 at 6:17 AM GMT+0000
Bathroom Details
- Full Bathrooms: 3
- Half Bathroom: 1
Interior Features
- Windows: Insulated Windows
- Windows: Blinds
- Laundry: In Unit
- Laundry: Main Level
- Window Treatments
- Wet Bar
- Walk-In Closet(s)
- Storage
- Soaking Tub
- Smart Thermostat
- Separate/Formal Dining Room
- Separate Shower
- Recessed Lighting
- Primary Downstairs
- Pantry
- Open Floorplan
- Jetted Tub
- Home Office
- Granite Counters
- Entrance Foyer
- Double Vanity
- Den
- Ceiling Fan(s)
- Breakfast Bar
- Bar
Subdivision
- Orchard Park
Lot Information
- Cleared
Property Features
- Fireplace: 0
Heating and Cooling
- Central
Pool Information
- Indoor
- Above Ground
Homeowners Association Information
- Dues: $500
Flooring
- Carpet
- Tile
- Luxury Vinyl Plank
Utility Information
- Utilities: Water Source: Public
- Sewer: Septic Tank
School Information
- Middle School: Mac Williams Middle School
- High School: Cape Fear Senior High
Parking
- Garage
- Attached
Stories
- 2
Living Area
- 3,298 sqft
Location
Disclaimer: Copyright 2024 Fayetteville NC MLS. All rights reserved. This information is deemed reliable, but not guaranteed. The information being provided is for consumers’ personal, non-commercial use and may not be used for any purpose other than to identify prospective properties consumers may be interested in purchasing. Data last updated 11/20/24 22:17




Description